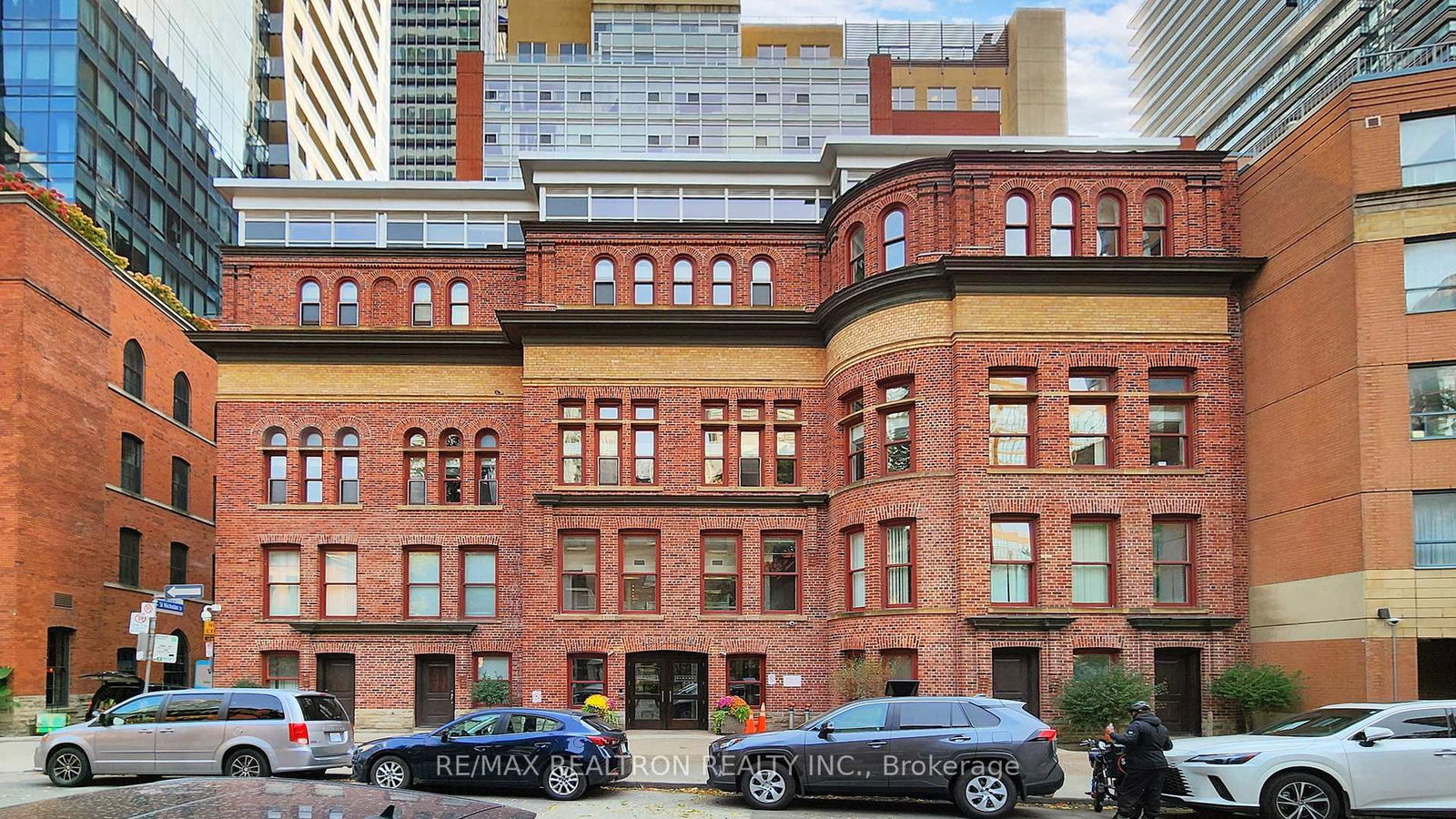Overview
-
Property Type
Condo Apt, Apartment
-
Bedrooms
1 + 1
-
Bathrooms
2
-
Square Feet
700-799
-
Exposure
South
-
Total Parking
n/a
-
Maintenance
$899
-
Taxes
$2,954.00 (2024)
-
Balcony
None
Property Description
Property description for 315-24 Wellesley Street, Toronto
Property History
Property history for 315-24 Wellesley Street, Toronto
This property has been sold 8 times before. Create your free account to explore sold prices, detailed property history, and more insider data.
Schools
Create your free account to explore schools near 315-24 Wellesley Street, Toronto.
Neighbourhood Amenities & Points of Interest
Find amenities near 315-24 Wellesley Street, Toronto
There are no amenities available for this property at the moment.
Local Real Estate Price Trends for Condo Apt in Bay Street Corridor
Active listings
Average Selling Price of a Condo Apt
October 2025
$741,483
Last 3 Months
$810,624
Last 12 Months
$830,698
October 2024
$713,688
Last 3 Months LY
$768,917
Last 12 Months LY
$862,766
Change
Change
Change
Historical Average Selling Price of a Condo Apt in Bay Street Corridor
Average Selling Price
3 years ago
$941,633
Average Selling Price
5 years ago
$985,585
Average Selling Price
10 years ago
$569,326
Change
Change
Change
Number of Condo Apt Sold
October 2025
29
Last 3 Months
34
Last 12 Months
39
October 2024
35
Last 3 Months LY
35
Last 12 Months LY
37
Change
Change
Change
How many days Condo Apt takes to sell (DOM)
October 2025
39
Last 3 Months
42
Last 12 Months
43
October 2024
41
Last 3 Months LY
39
Last 12 Months LY
35
Change
Change
Change
Average Selling price
Inventory Graph
Mortgage Calculator
This data is for informational purposes only.
|
Mortgage Payment per month |
|
|
Principal Amount |
Interest |
|
Total Payable |
Amortization |
Closing Cost Calculator
This data is for informational purposes only.
* A down payment of less than 20% is permitted only for first-time home buyers purchasing their principal residence. The minimum down payment required is 5% for the portion of the purchase price up to $500,000, and 10% for the portion between $500,000 and $1,500,000. For properties priced over $1,500,000, a minimum down payment of 20% is required.



























































